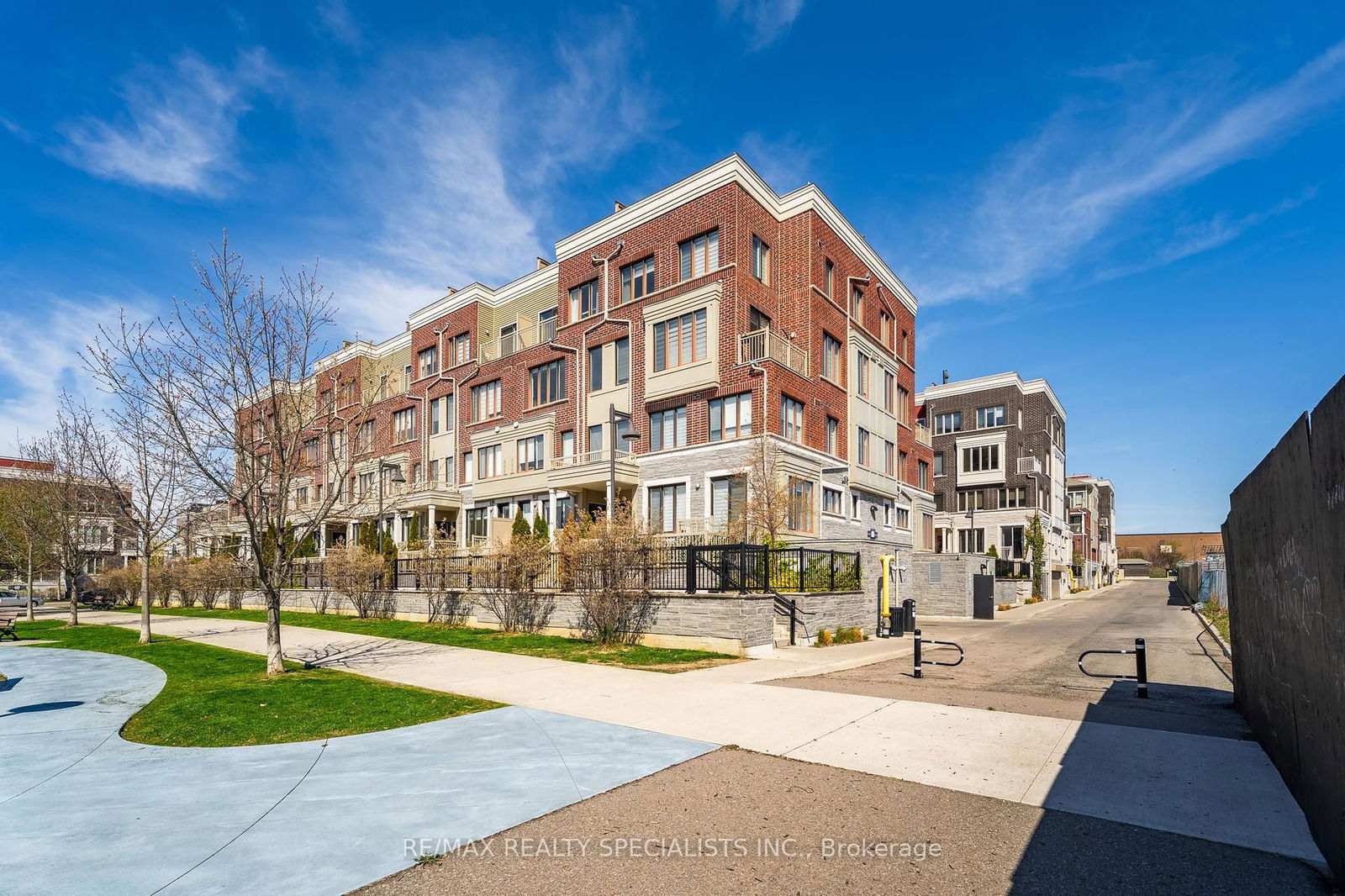Overview
-
Property Type
Condo Townhouse, 3-Storey
-
Bedrooms
2
-
Bathrooms
3
-
Square Feet
1000-1199
-
Exposure
East
-
Total Parking
1 Underground Garage
-
Maintenance
$476
-
Taxes
$3,521.59 (2025)
-
Balcony
Terr
Property Description
Property description for 417-8 Drummond Street, Toronto
Open house for 417-8 Drummond Street, Toronto

Schools
Create your free account to explore schools near 417-8 Drummond Street, Toronto.
Neighbourhood Amenities & Points of Interest
Find amenities near 417-8 Drummond Street, Toronto
There are no amenities available for this property at the moment.
Local Real Estate Price Trends for Condo Townhouse in Mimico
Active listings
Average Selling Price of a Condo Townhouse
September 2025
$1,158,000
Last 3 Months
$1,161,278
Last 12 Months
$1,155,582
September 2024
$1,133,317
Last 3 Months LY
$1,123,606
Last 12 Months LY
$1,142,431
Change
Change
Change
Historical Average Selling Price of a Condo Townhouse in Mimico
Average Selling Price
3 years ago
$1,041,250
Average Selling Price
5 years ago
$948,000
Average Selling Price
10 years ago
$790,250
Change
Change
Change
Number of Condo Townhouse Sold
September 2025
1
Last 3 Months
2
Last 12 Months
3
September 2024
6
Last 3 Months LY
4
Last 12 Months LY
4
Change
Change
Change
How many days Condo Townhouse takes to sell (DOM)
September 2025
42
Last 3 Months
35
Last 12 Months
29
September 2024
8
Last 3 Months LY
14
Last 12 Months LY
18
Change
Change
Change
Average Selling price
Inventory Graph
Mortgage Calculator
This data is for informational purposes only.
|
Mortgage Payment per month |
|
|
Principal Amount |
Interest |
|
Total Payable |
Amortization |
Closing Cost Calculator
This data is for informational purposes only.
* A down payment of less than 20% is permitted only for first-time home buyers purchasing their principal residence. The minimum down payment required is 5% for the portion of the purchase price up to $500,000, and 10% for the portion between $500,000 and $1,500,000. For properties priced over $1,500,000, a minimum down payment of 20% is required.















































